Product features
- External staircase with large balcony, perfect for summer vacation.
- Two storey enables larger internal space and better view.
- Special linear design fit in special size ground.
Model design
Model: YMCTN05
2*bedroom+2*bathroom+kitchen+balcony+external stairs+corridor
Made with three 20FT sized container house and one bottom for the outdoor corridor.
All walls included, wall and roof are made of sandwich panel for insulation purpose.
|
Ground floor |
First floor |
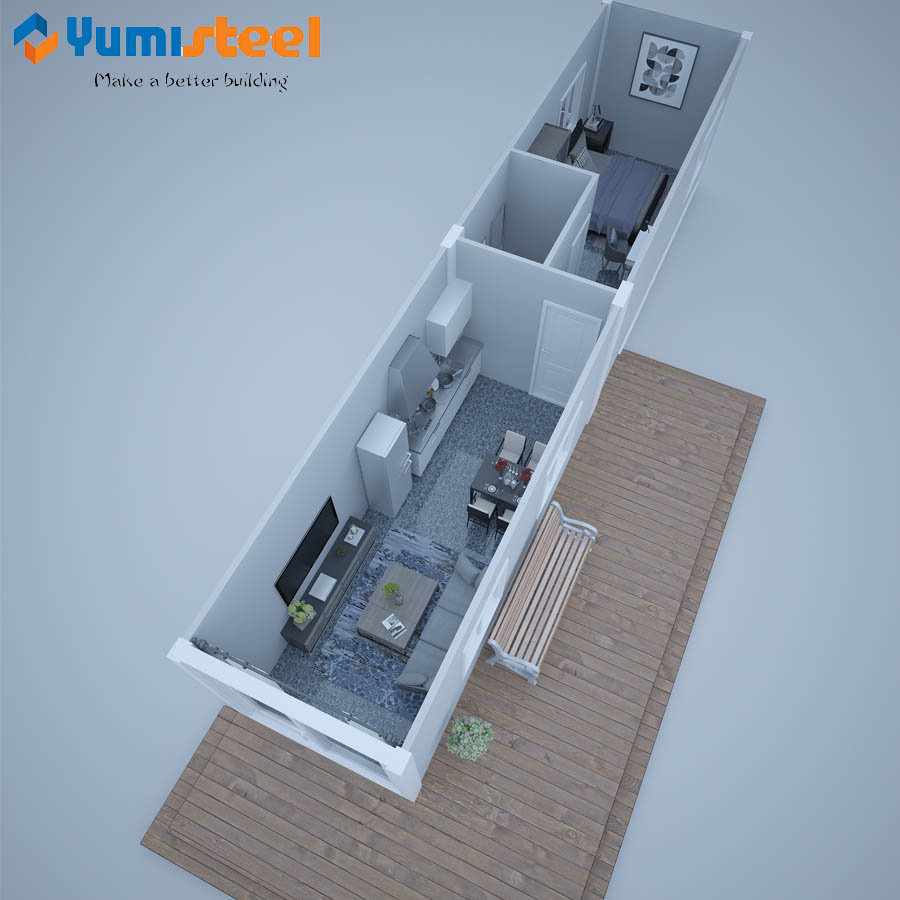 |
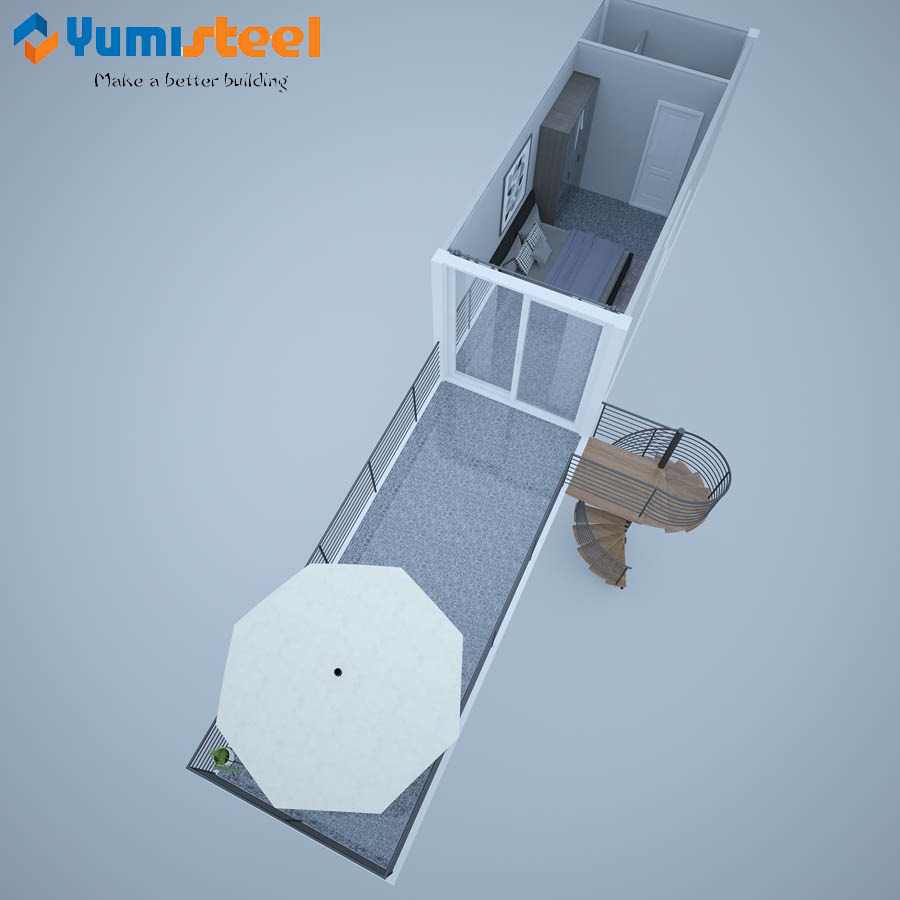 |
|
1 bedroom + 1 kitchen+ 1 living room+ 1 bathroom |
1 bedroom+1 balcony+1 external stair+ 1 bathroom |
|
|
|
Standard container house introduction
Flat -packed container housesatisfy ISO standard. International transport enable us ship the container to more area in the world. The construction is based on a stable frame and interchangeable wall panels. The individual modular houses can beconnected with each other to enlarge the internal space. To connect two modular container house, just simply remove the wall from each of them. On the other hand, the container house can be stacked to achieve maximum of three storey set up.
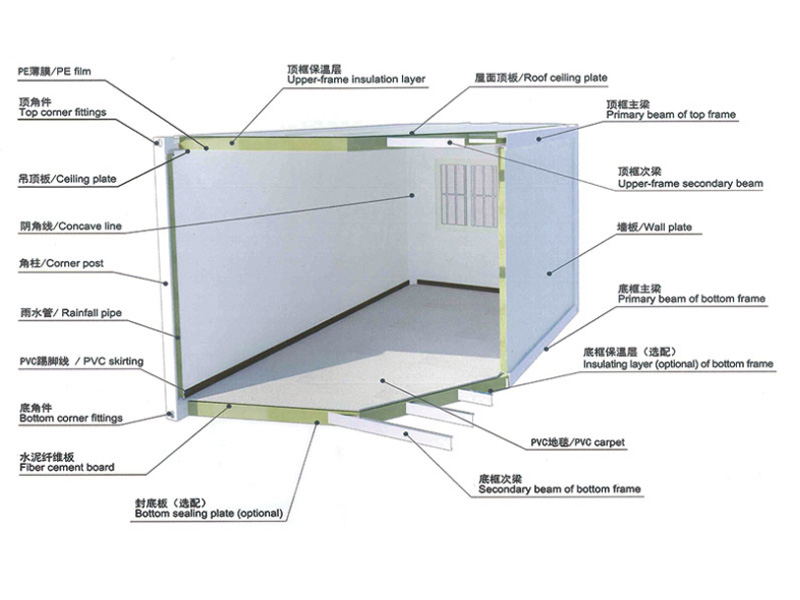
Compare to fast assembled container house, flat-packed container house has its roof and bottom already assembled in factory. All other frames and panels are packed in between the roof and bottom, thus less chance for the parts to get damaged.
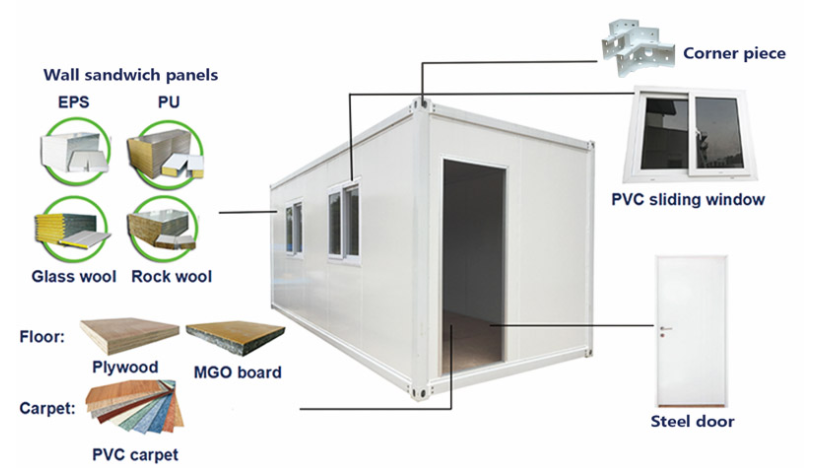
Our container house is made of galvanized panels coated with PE paint which helps the material more resist to water/chemical. The container house can withstand grade 8 seismic and grade 10 hurricane. As a metal building it is more fire resistant than tradition concrete building.
Customization availability
Flat-packed container house have many counter parts interchangable. For example, the roof panel can be changed to PU sandwich panel which provide better heat insulation. The wall cladding is also interchangeable for both appearance or strength.
Why choose us?
We have proffessional design team help you build your dream house.
Our manufacturer dedicate for product quality to make sure you will get what you ordered.
Production line showcase


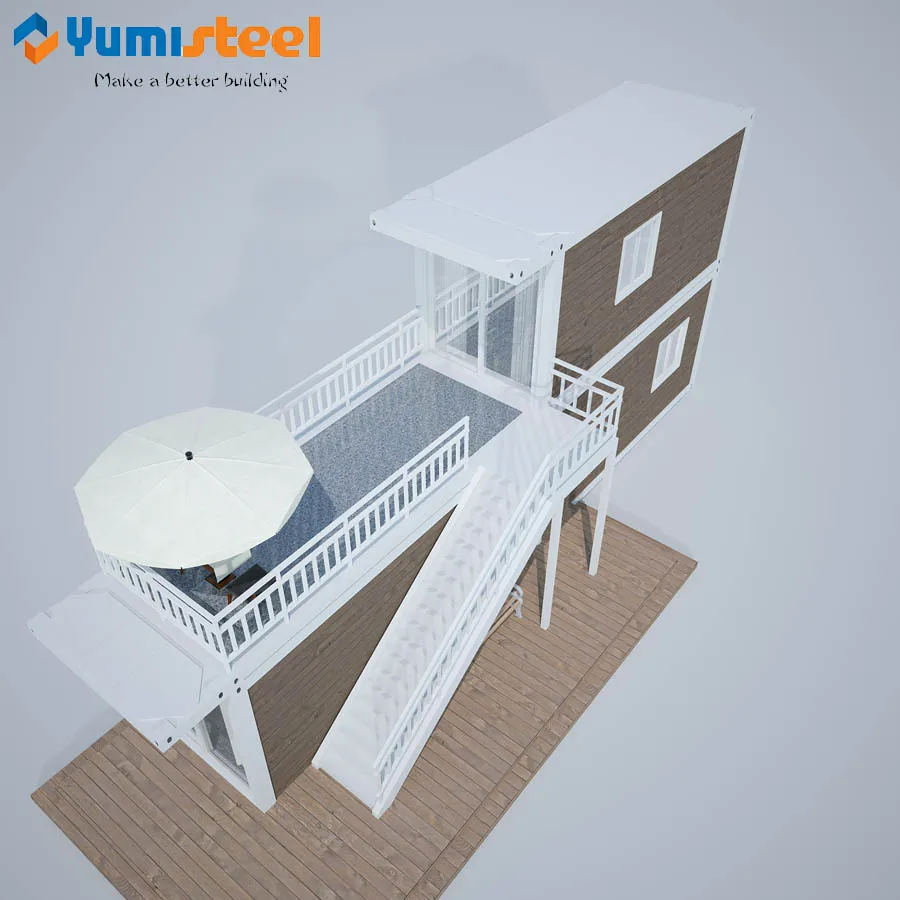
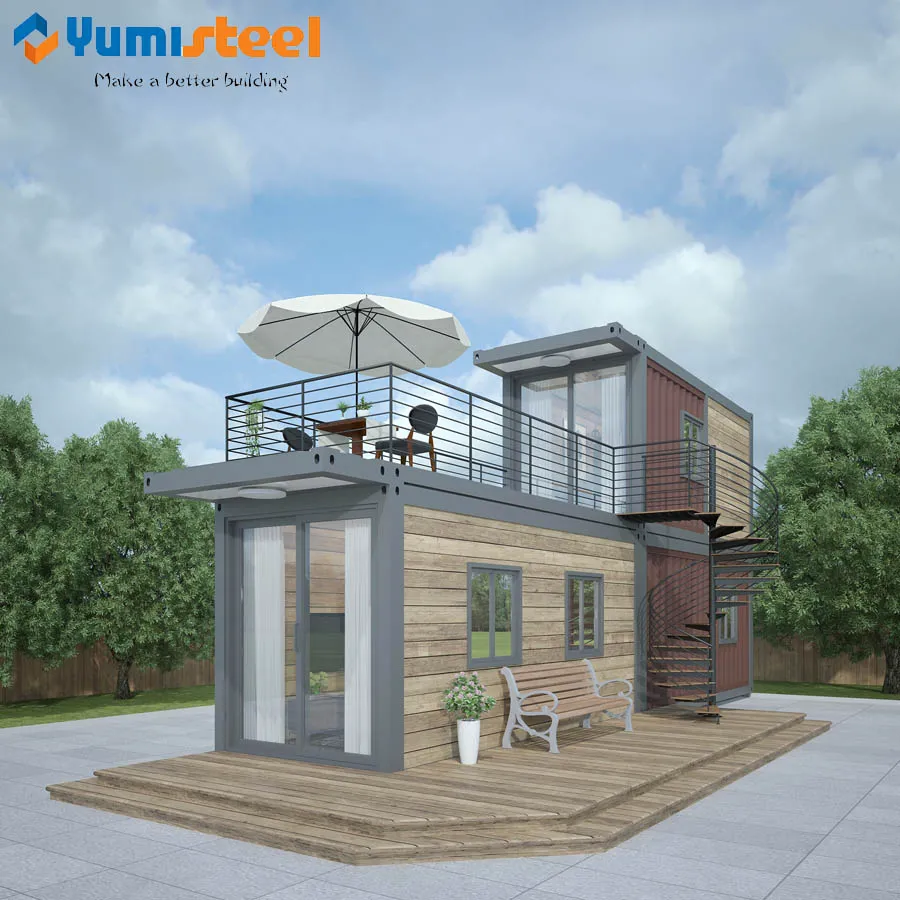
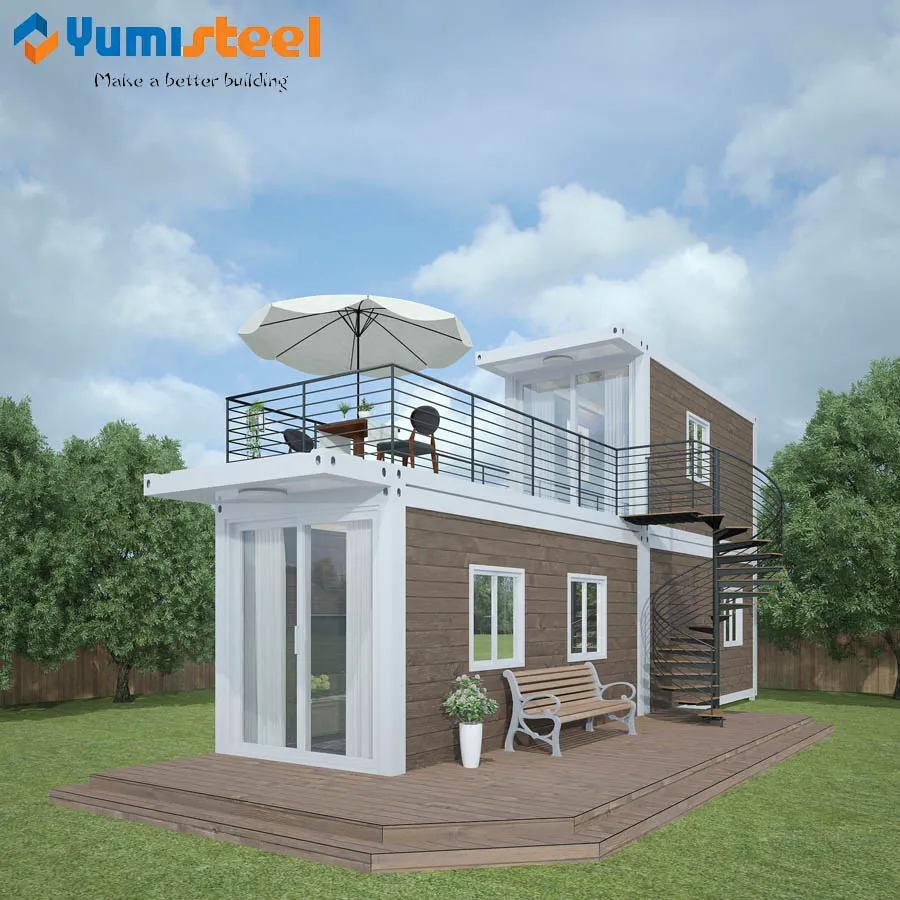
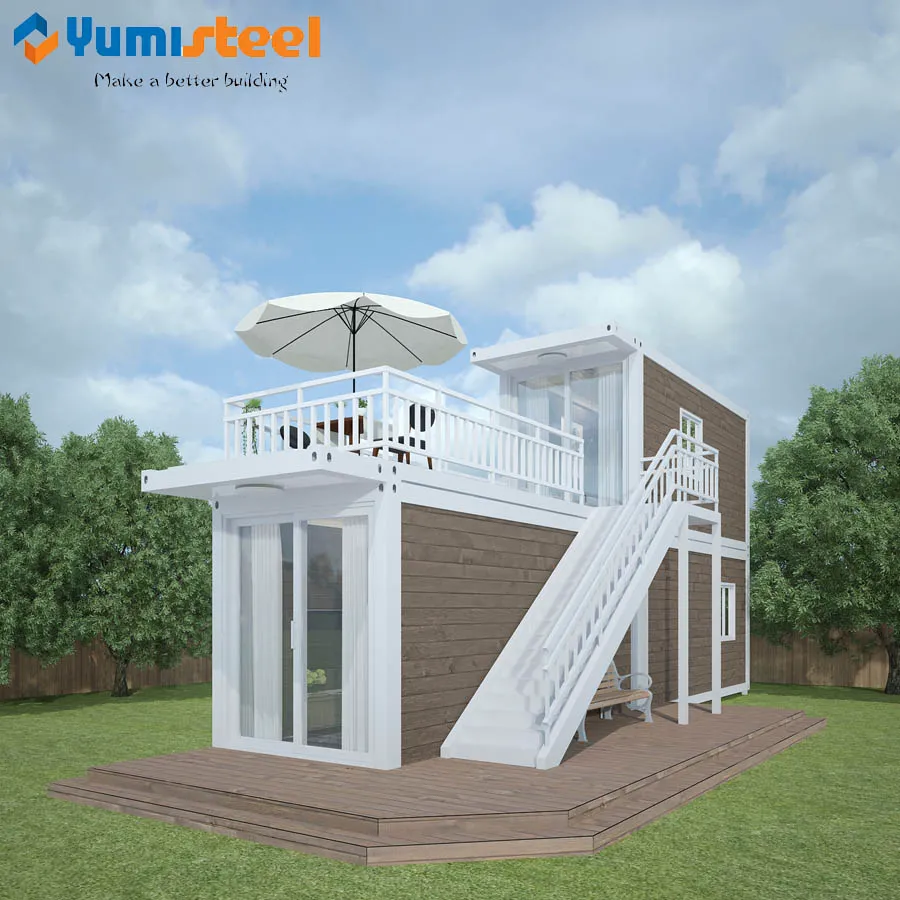
 Gold supplier
Gold supplier
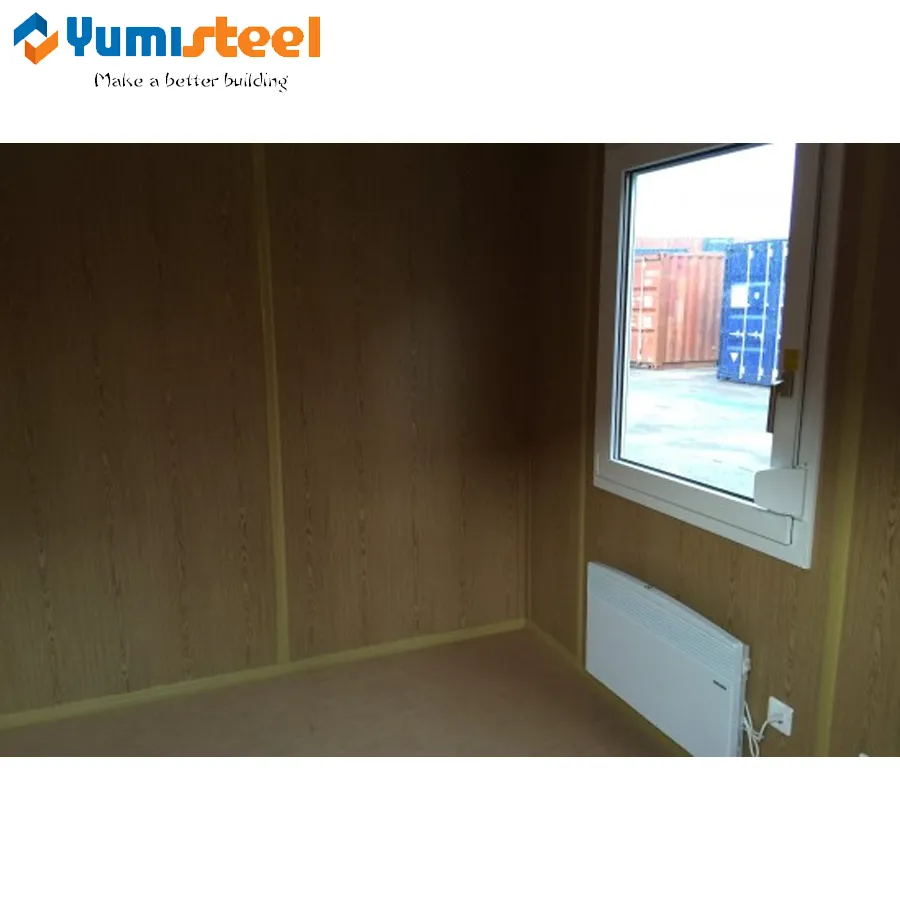
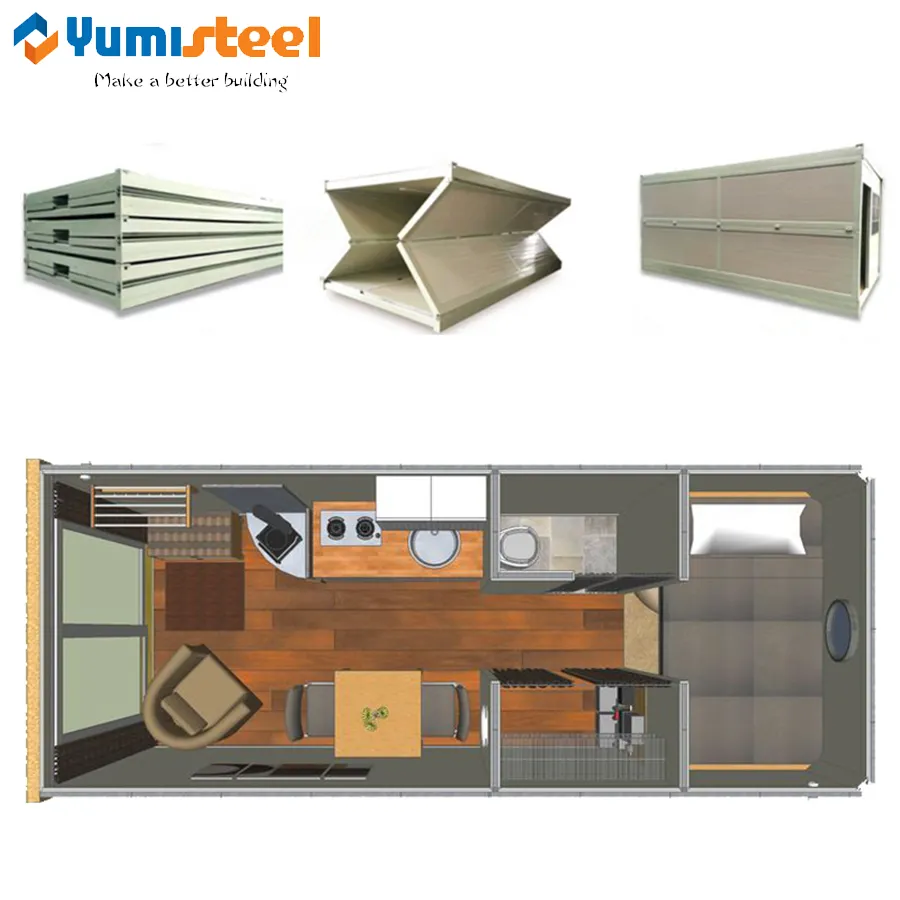
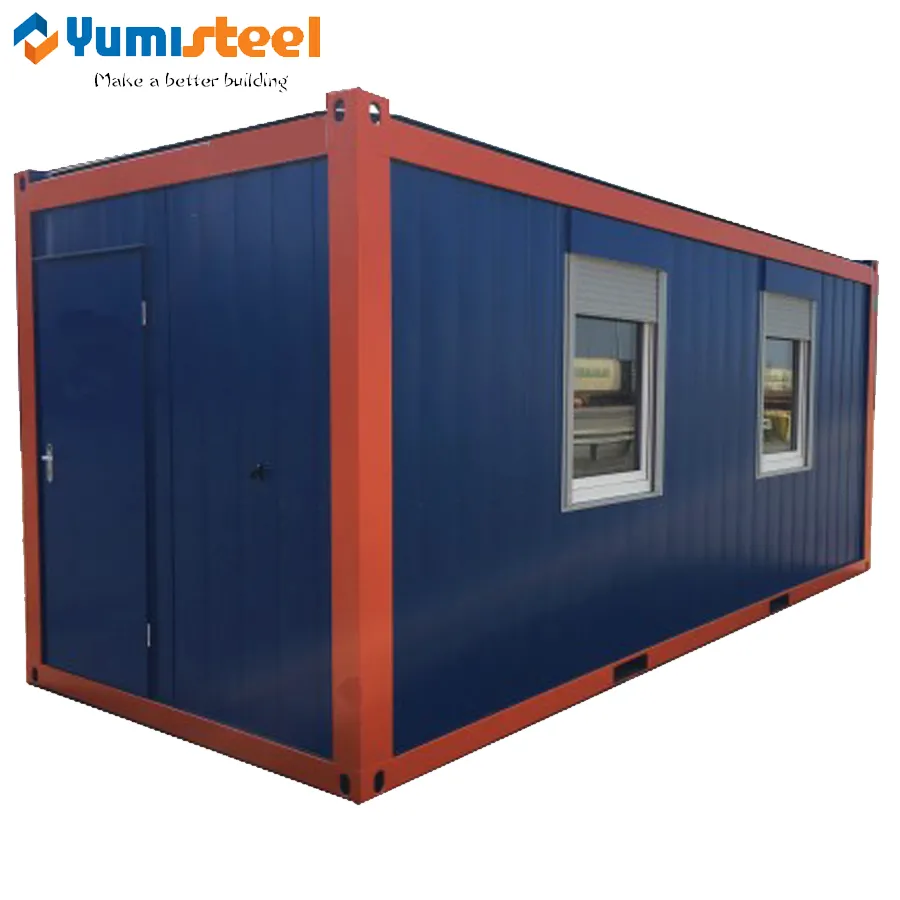
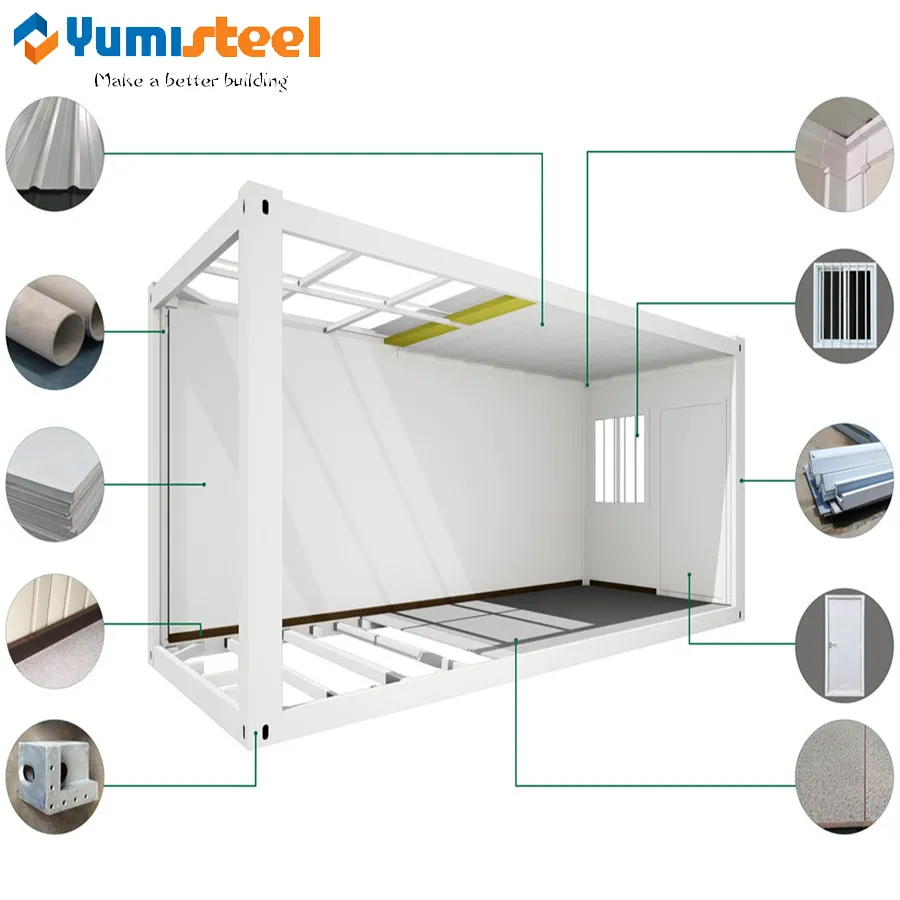
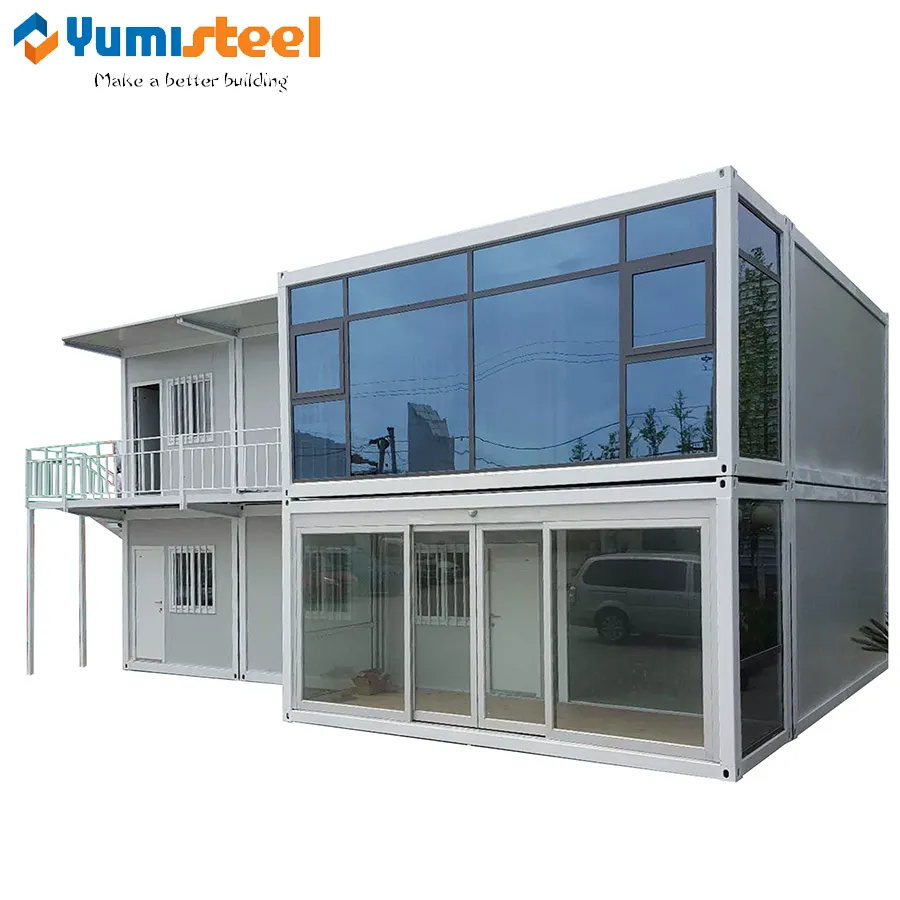
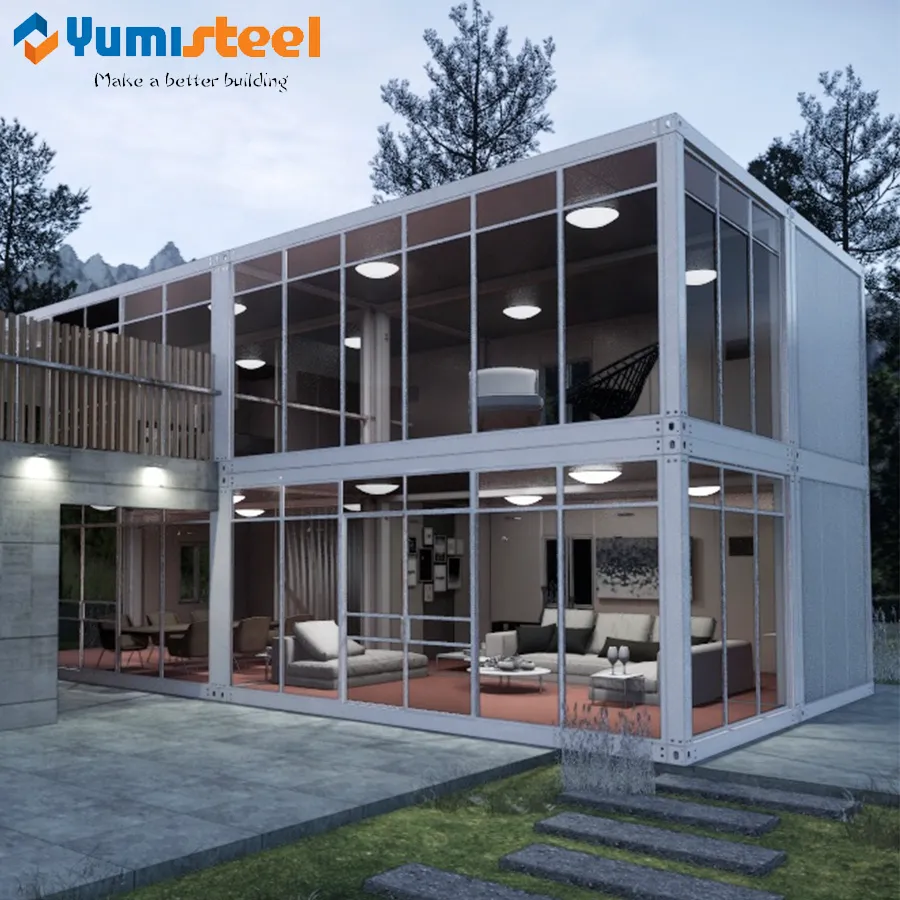



 Facebook
Facebook  Twitter
Twitter  Linkedin
Linkedin  YouTube
YouTube  Blogger
Blogger  Instagram
Instagram 
















